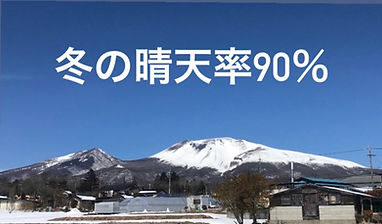 |  |  |  |  |
|---|
Karuizawa Narisawa House
Prince street area
Shinshu Karuizawa Life A home that creates a fulfilling life
18 minutes walk from Shinkansen Karuizawa Station
【Under negotiation】Completion/delivery date: February 2024Scheduled for the end of the month
≪Location≫
A newly built second house is finally completed in a quiet residential area just one street from Prince Street! ! Based in Karuizawa, this is a rare property in a Class 1 residential area that can be used for business purposes such as vacation rentals. It's in a great location, 2 minutes by car and 18 minutes walk from Karuizawa Station, and you can take a walk every day at Prince Shopping Plaza, making it an extremely convenient location.
≪Concept≫
``A home that creates a fulfilling life'' We were conscious of the vertical and horizontal connections between the living room, dirt floor salon, and atrium. This plan provides an open and comfortable space. Take the first step toward a fulfilling life at our dirt floor salon, located in a sunny place where your family can gather. This is the birth of Karuizawa SECOND-BASE, where you can enjoy the four seasons of Karuizawa and enjoy your daily life.
≪ Equipment/Features ≫
Wood stove / Floor heating / Air conditioner (living room) / Use of natural materials (solid floor / Diatomaceous earth coating on inner wall) / Dirt floor salon / Atrium / Walk-in closet / Facing kitchen / IH cooking heater / Miele dishwasher/dryer / Electronic oven / Spacious pantry / Smart home equipment/Furniture set/High-performance triple glass / Long-term quality housing / Housing design and construction performance evaluation certificate obtained
≪ Facilities near this property ≫
分譲住宅価格
1億800万円
(税込み)
間取り
2LDK
土間サロン+ ロフト
敷地面積
385.04㎡
116.47坪
建物延床面積
130.25㎡
39.4坪

Kitchen
Fully equipped kitchen with Miele dishwasher, electronic oven, and spacious 2 tatami pantry. Enjoy cooking and dining while feeling the nature of Karuizawa.

Dining
The living room and dining area are loosely connected, and there is a kitchen with an accent tile design on the back.

Living
We were conscious of the connection between vertical and horizontal spaces in the living room, dirt floor salon, and atrium. This plan provides an open and comfortable space.

Doma salon
A dirt floor salon located in a sunny place where families can gather. It is a home that creates depth of space and width (depth) of living.
![洋室2[MBR]](https://static.wixstatic.com/media/95875c_06d1ff0bc4a747779ae6cf1d8edd688d~mv2.jpg/v1/fill/w_980,h_551,al_c,q_85,usm_0.66_1.00_0.01,enc_avif,quality_auto/95875c_06d1ff0bc4a747779ae6cf1d8edd688d~mv2.jpg)
Doma salon
Open the large sash opening to seamlessly connect to the outside garden. This is a special space where you can feel the four seasons of Karuizawa.

Study next to the bedroom [Nook]
Adjacent to the bedroom on the first floor is a dedicated study space. Spend your time however you like, whether it's hobbies or working remotely.


Land area: 267.51㎡ / 80.92 tsubo
Floor plan: 3LDK + dirt floor salon
1st floor area: 74.52㎡
2nd floor area: 44.71㎡
Total: 119.23㎡ / 36.06 tsubo
Porch 2.4 8 ㎡
Atrium 7.4 5 ㎡
Total construction area 129.16 m2 / 39.07 tsubo
1階面積: 130.25㎡ +寝室ロフト、カーポート
合 計: 130.25㎡/ 39.4坪

Planned location: 3406-12 Hirano, Nagakura, Karuizawa-machi, Kitasaku-gun, and 3 others











![洋室2[MBR]](https://static.wixstatic.com/media/95875c_7262bf8757b04ad4957e925723dd1cf3~mv2.jpg/v1/fill/w_980,h_551,al_c,q_85,usm_0.66_1.00_0.01,enc_avif,quality_auto/95875c_7262bf8757b04ad4957e925723dd1cf3~mv2.jpg)

![洋室2[MBR]](https://static.wixstatic.com/media/95875c_06d1ff0bc4a747779ae6cf1d8edd688d~mv2.jpg/v1/fill/w_980,h_551,al_c,q_85,usm_0.66_1.00_0.01,enc_avif,quality_auto/95875c_06d1ff0bc4a747779ae6cf1d8edd688d~mv2.jpg)

Property Description
Address: 1065-49, Karuizawa Minamioka, Karuizawa-machi, Kitasaku-gun
Floor plan 3LDK + dirt floor salon + study
Price: 85 million yen (tax included)
Land area 267.51㎡ (80.92 tsubo)
Building area 119.23㎡ (36.06 tsubo) 1st floor 74.52㎡ 2nd floor 44.71㎡
Transportation JR Karuizawa Station approximately 1.3km (3 minutes by car, 18 minutes walk)
Structure: 2-story wooden framework + Airpass solar construction method
Land type Residential land
Use zone Class 1 residential area
Building coverage ratio 60%
Floor area ratio 200%
Building approval number 22NJU-10-01416
Performance acquisition Long-term quality housing certification notification/design performance evaluation report/construction performance evaluation report
Preferential system Flat 35S [Interest rate A type] available, earthquake resistance grade 3 discount applicable (fire insurance)
Facilities: Electricity, municipal water supply,septic tank,propane gas
School district: Tobu Elementary School (2.4 km, 32 minutes walk), Karuizawa Junior High School (3.8 km, 52 minutes walk)
Others: No private road charges
Road Approximately 17.23m east side of Article 42 Paragraph 2 road
Others Article 22 area of the Act,Nagano prefecture sceneryViewing regulations, residential area(Karuizawa Town Nature Conservation Measures Outline), buried cultural property sites
Building setback Road 2m Adjacent land 1m
Current status: Under construction
Available move-in date: End of February 2024
Other necessary expenses: Water supply fee 132,000 yen, display/preservation registration fee,Fixed asset tax settlement money (starting date: April 1st)
Seller Forest Corporation Co., Ltd.
License number: Nagano Prefectural Governor (1) No. 5812
Information registration date November 1, 2023
Information update date January 6, 2024
Affiliated organization National Real Estate Transaction Guarantee Association
For a villa in Karuizawa, it is important to have sunlight and prevent humidity.

軽井沢の冬の晴天率は90%!
標高1,000mの暮らしは ” 陽当たり ” が大切
「陽当たりが良い」ことで、軽井沢特有の夏の湿気や冬の寒さ対策が出来ます。湿気を逃がしカビないカラッとした住宅、冬の日中は暖房に頼らない暖かい住宅が実現します。太陽の陽を効率よく取り込める「立地」と「間取り」「断熱性能」で、日中は暖房が無くても、冬の軽井沢ライフを暖かく過ごすごとができる住宅をご提供いたします。


軽井沢の年間平均湿度は80%!?
鬱蒼とした森は、風通しも悪くなる
軽井沢の年間平均湿度はなんと80%以上。特に6月~10月の湿度は高くカビが生えやすい環境です。この季節の別荘地はどこからかカビ臭い匂いが漂っていることも。夏は風通しが悪くカビが生えやすくなります。だからこそ、住宅の湿気対策・カビ対策は必須です。また、鬱蒼とした森の中では、陽の光が届かず、冬だけでなく、春・秋・昼夜とも暖房が必要です。


湿気の多い軽井沢には
” エアパスソーラー工法 ” が適しています
湿気や結露を気にせず、「陽だまりのような暖かさ」
エアパスの冬モードは、ぽかぽか太陽の陽を家の中に取り込んで、また屋根・壁で太陽熱を集熱することで、壁体内に空気の流れをつくります。暖かい空気の層ですっぽりと包み、また湿気による壁体内の結露やカビの対策に効果を発揮します。エアパスの家なら、長期不在の別荘利用でも安心!! 資産価値を長期にわたって守ります。



