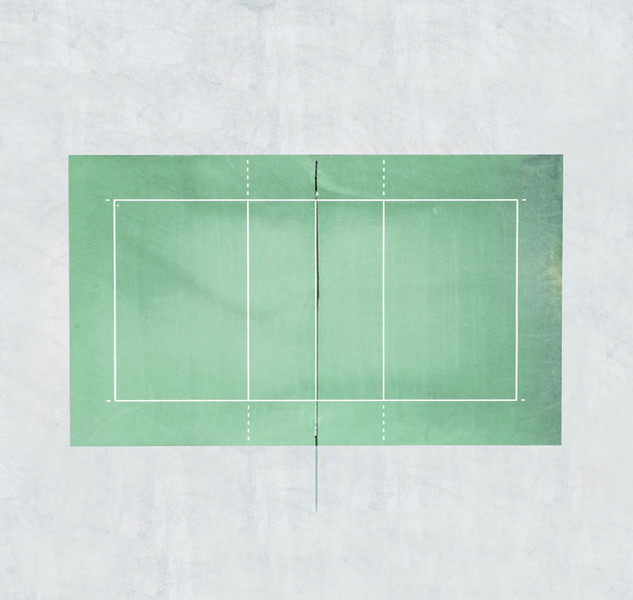 |  |  |  |
|---|
Shinano Oiwake house overlooking the majestic Mt. Asama II
Karuizawa kariyado area
A home overlooking the majestic Mt. Asama
[Business negotiation in progress]Completed in July 2022
≪Location≫
Conveniently located, 15 minutes by taxi from JR Karuizawa Shinkansen Station and only 5 minutes walk from Shinano-Oiwake Station. Three newly built condominiums have been completed in a Kariyado area suitable for both permanent residence and vacation homes.
The land is located on a gentle, sunny slope facing south, and if you look north you can enjoy the changing views of Mt. Asama throughout the seasons.
≪Concept≫
On the large wooden deck connected to the Earthen floor salon, you can have breakfast in nature or invite friends over for tea time or BBQ. It is a luxurious space where you can see the entire Mt. Asama from the large living room window.
≪ Equipment/Features ≫
Wood stove / Floor heating / Air conditioner / Use of natural materials (solid floor / Diatomaceous earth coating on inner wall) / Dirt floor salon / Atrium / 2nd floor loft / Walk-in closet / 2nd floor free space / Face-to-face kitchen / IH cooking heater / Dish washer/dryer / Double-glazed glass / Good sunlight / Roofed wood deck / Attic storage

Kitchen / Dining
On the large wooden deck connected to the Earthen floor salon, you can have breakfast in nature or invite friends over for tea time or BBQ.

Living
It is a luxurious space where you can see the whole of Mt. Asama from the large living room window. It is a space where you can take a deep breath, using plenty of natural materials such as natural wood and diatomaceous earth.

Salon
The building is designed so that Mt. Asama can be seen from any location in the Earthen floor salon, living/dining room, kitchen on the 1st floor, common space on the 2nd floor, and Western-style rooms.
Gather people together for a home party in the open space.

1st floor

2nd floor

Land area: 300.49㎡ / 90.89 tsubo
+ Passage 65.62㎡ (19.85 tsubo)
Floor plan: 2LDK + Earthen floor salon
1st floor area: 54.65㎡
2nd floor area: 47.30㎡
Total: 101.95㎡ / 30.83 tsubo
Deck: 12.42㎡ *Roof terrace




















Property Description
Address: Part of 4805-5, 4805-9, Oaza Nagakura, Karuizawa Town
Transportation15 minutes by taxi to JR Karuizawa Station on the Shinkansen.Shinano Electric Railway Shinano OiwakeStation: Approximately 560m, 7 minutes walk
Structure: 2-story wooden framework + Airpass solar construction method
Land type Residential land
Use zone Class 1 residential area
Building coverage ratio 60%
Floor area ratio 200%
Building approval number 21NJU-10-00577
Performance acquisition Long-term quality housing certification notification/design performance evaluation report/construction performance evaluation report
Equipment: Electricity, gas (individual propane), municipal water supply, septic tank
School district: Western Elementary School, Karuizawa Junior High School
Others No private road charges
Road: South side access road approximately 5.0m public road, frontage approximately 2.5m access road
Others Article 22 area of the Act,Nagano Prefecture Landscape Ordinance,Karuizawa Town Nature Conservation Measures Outline
Building setback Road 2m Adjacent land 1m
Current status: Under construction
Possible move-in period: March 2022 or later Possible immediately
Seller Forest Corporation Co., Ltd.
License number: Nagano Prefectural Governor (1) No. 5812
Information registration date: September 1, 2021
Information update date: May 16, 2023
Affiliated organization National Real Estate Transaction Guarantee Association












