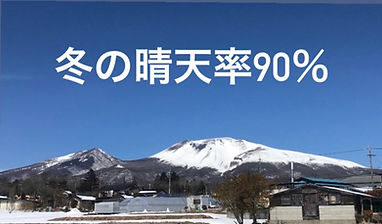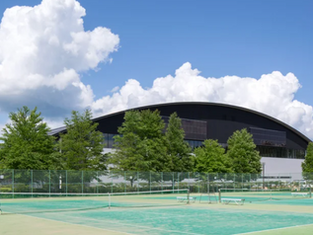 |  |  |
|---|
Villa in the forest Minamigaoka House III
Karuizawa Town Minamigaoka area
[Sales start] Completion and delivery date: End of July 2025
<< Location >>
Minami-ga-oka, about a 5-minute drive from Karuizawa Station, is a tranquil brand villa area surrounded by rows of larch and fir trees.
Less humid than Kyu-Karuizawa, it has a flat, lush, and Karuizawa-like atmosphere, and has become a popular luxury villa area in recent years. The prestigious Karuizawa Golf Club, Gourmet Street lined with famous French restaurants, Lake Shiozawa, and Kazekoshi Park are also within easy reach by bicycle. This is an attractive area with a luxurious environment where you can spend a relaxing time in the silence of the forest.
<Concept>
Inspired by the larch and fir tree-lined avenues that symbolize Minami-ga-oka villa area, we created a residence that incorporates the rich natural beauty of the area into the interior. The open-ceiling space dynamically displays the beams and pillars, expressing the gaps and spaces created by the trees in nature. The shifting sunlight, wind, and shadows that change with the seasons and time of day permeate every corner of the room, giving a sense of seasonal change. In addition, by taking advantage of the difference in elevation of the land and incorporating a split-level floor, we created a three-dimensional sense of spaciousness within the room and a sense of unity with nature.
<Facilities and Features>
Shinshu wood floor: natural solid wood (mountain cherry) / walls: diatomaceous earth / wood stove (HWAM3110C) / 1st floor full floor heating (hot water type) / air conditioning (living room, Western-style rooms 1, 2, 3) / earthen floor salon / open ceiling / furnished / walk-in closet / bathroom / open kitchen / induction cooking heater / dishwasher/dryer / electronic oven range / high-performance triple glazing / deck terrace / 1-car garage / complete set of smart home equipment
<< Nearby facilities of this property >>

Living
In the atrium above the living room sofa, large natural wood beams act as a structural accent, giving the space depth and a sense of openness while creating a dynamic and impressive atmosphere. Enjoy a luxurious moment of relaxation in this place that is in harmony with the nature outside the window.

Dining
The large windows of the dining room frame the outside scenery into your everyday life like a painting. The interior is made of all natural materials, including solid wood floors and diatomaceous earth-finished walls, giving it a warm and soft feel. The indirect lighting that illuminates the cedar plank ceiling further enhances the comfortable atmosphere and natural beauty.

Living
The living room, earthen floor salon, and void space were designed with vertical and horizontal connections in mind. The plan creates an open and comfortable space.
The shifting sunlight, wind, and shadows that change with the season and time spread to every corner of the room, giving you a sense of the changing seasons.

Doma Salon
The doma salon is a stylish space with thick tiles, a special space where you can feel the four seasons of Karuizawa.
You can freely move between indoors and outdoors and enjoy a BBQ. It's also nice to spend the night in Karuizawa with some drinks.

Kitchen
The island kitchen has a calming black tone and is equipped with an induction heater, oven, and dishwasher.
Why not invite your family and close friends over for a home party and enjoy the changes of the seasons together in a special way?



Land area: 613.61㎡/185.6 tsubo
Floor plan: 3LDK + S + earthen floor salon
First floor area: 95.23㎡
Second floor area: 27.32㎡
Garage: 23.47m²
Total: 146.02㎡/44.17tsubo

[Planned location]
641-244 Higashihara, Nagakura, Karuizawa Town, Kitasaku District, etc.













Property Description
Location: 3 plots, 641-244, 641-120, 641-240, Nagakura Higashihara, Karuizawa-machi, Kitasaku-gun
Layout: 3LDK + earthen floor salon + carport
Price: 210 million yen (tax included)
Land area: 613.61 m2 (185.6 tsubo)
Building area: 146.02 m2 (44.17 tsubo) 1st floor: 95.23 m2 2nd floor: 27.32 m2 Carport: 23.47 m2
Transport: JR Karuizawa Station: approx. 4.3 km (7 mins by car) Shinano Railway Nakakaruizawa Station: approx. 3.3 km (6 mins by car)
Structure: 2-story wooden frame building + Airpath solar construction method
Land type: residential land
Urban planning: non-lined
Zoning: low-rise residential area
Building coverage ratio: 20%
Floor area ratio: 20%
Construction approval number: No. 24NJU-10-00351
Performance certification: long-term excellent housing certification notice/design performance evaluation
Facilities: electricity, gas (individual propane), municipal water supply, septic tank
School district: Higashi Elementary School (2.4 km, 33 minutes on foot), Karuizawa Junior High School (2.3 km, 31 min walk)
Other: No private road fee
Road: Approximately 22m east of Article 42, Paragraph 1, No. 1 Road (9m wide)
Other: Article 22 area, Nagano Prefecture Landscape Ordinance, Recreation Area (Karuizawa Town Nature Conservation Measures Guidelines)
Building setback: 10m for specific road, 3m for adjacent land, and 1/2 the building height
Disasters/floods: Not applicable
Current status: Under construction
Available period: After August 2025, negotiable
Miscellaneous expenses: Water subscription fee 132,000 yen, registration fee, preservation registration fee, and fixed asset tax settlement fee (starting date: April 1st)
Management fee: None
Seller: Forest Corporation Co., Ltd.
License number: Nagano Prefectural Governor (1) No. 5812
Information registration date: December 1st, 2024
Information update date: December 1st, 2024
Affiliated organization: National Real Estate Transaction Business Guarantee Association, a public interest incorporated association
For a villa in Karuizawa, it is important to have "sun exposure" and "humidity control"

Karuizawa has a 90% chance of sunny days in winter!
Sunlight is important for life at an altitude of 1,000m
Good exposure to sunlight helps to combat the summer humidity and winter cold that are unique to Karuizawa. This allows moisture to escape and keeps the house dry and mold-free, and it also provides warmth during the day in winter without relying on heating. With a location, layout, and insulation that efficiently captures sunlight, we offer homes that allow you to enjoy a warm winter life in Karuizawa, even without heating during the day.


The average annual humidity in Karuizawa is 80%!
Dense forests also make it difficult for air to circulate.
The average annual humidity in Karuizawa is over 80%. The humidity is especially high from June to October, creating an environment that is conducive to the growth of mold. During this season, you may notice a moldy smell drifting from somewhere around the villas. In summer, the area is poorly ventilated, making it easier for mold to grow. This is why it is essential to take measures against humidity and mold in homes. Also, sunlight does not reach the dense forest, so heating is necessary not only in winter but also in spring, autumn, day and night.


The "Airpass Solar Method" is suitable for the humid Karuizawa region.
"Sunny warmth" without worrying about humidity or condensation
Airpass's winter mode lets the warmth of the sun into the house and collects solar heat on the roof and walls, creating airflow within the walls. It completely envelops the house in a layer of warm air, and is effective in preventing condensation and mold inside the walls caused by humidity. With an Airpass house, you can use it as a vacation home for long periods without worry! It protects your asset value for the long term.



