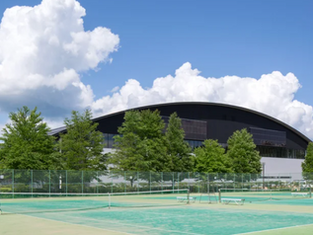 |  |  |  |  |  |
|---|---|---|---|---|---|
 |  |  |  |  |  |
 |
Minamihara's house "Residence made of natural wood and stone"
Minamihara area
Minamihara's House I-D
【Contract completed】Completion/delivery date: January 2024
≪Location≫
We designed a stately and stylish residence with an impressive stone-clad exterior and large roof that blends in with the landscape of Karuizawa on a 170 tsubo site located at the entrance to the highly branded Minamihara Villa Area.
You can easily access popular spots such as Gourmet Street lined with famous French restaurants, Lake Shiozawa, and Kazekoshi Park by bicycle! ! Also, it is in a great location, 2 minutes by car from the popular supermarket "Tsuruya" and "Yukawa Furusato Park", within walking distance! !
≪ Concept ≫
An ``active weekend home'' will be born where you can invite your precious family and friends and share luxurious time and space. The spacious LDK and Earthen floor salon connect to the wooden deck, where you can enjoy lunch, BBQ, or indulge in gardening. There is also a lounge on the south side of the second floor where family and guests can relax.You can enjoy an extraordinary space that connects directly to the balcony.
≪ Equipment/Features ≫
Wood stove / Floor heating (hot water type) / Air conditioner / Use of natural materials (solid floor / interior wall painted with diatomaceous earth) / Earthen floor salon / Atrium /
2nd floor free space / walk-in closet / bathroom 1.25 tsubo / island kitchen / IH cooking heater / dish washer / dryer / high-efficiency gas water heater / spacious pantry / high-performance triple glass / balcony / terrace / good sunlight
≪ Facilities near this property ≫
Housing price for sale
108,000,000 yen
(tax included)
Floor plan
3LDK+S
Earthen floor salon
Site area
563.28㎡
170.39 tsubo
Building construction area
172.23㎡
52.09 tsubo

Kitchen
A dynamic and open LDK and Earthen floor space created by solid rising beams and pillars. In addition, a spacious wooden deck of approximately 12 tatami mats extends from the living room and Earthen floor salon.

Dining
The LDK on the first floor and the Earthen floor salon have a space of 33 tatami mats.The interior has solid wood floors, walls finished with diatomaceous earth, and all natural materials that give you a warm and soft feel. On the other hand, by incorporating heavy tiles and wooden slit lattices on the walls, we achieved both a stylish design.

Living
The atrium above the living room sofa features structural materials as accents and natural wood beams to create an impressively dynamic space.
Please spend a relaxing and luxurious time.

Earthen Floor Salon
A stylish Earthen floor salon space with heavy tiling. While enjoying the flickering flame of the wood stove, enjoy the night in Karuizawa with a drink.

































Property Description
Address: Minamihara, Nagakura, Karuizawa-machi
Floor plan 3LDK + Earthen floor salon
Price: ー
Land area 563.28㎡ (170.39 tsubo)
Building area 172.23㎡ (52.09 tsubo) 1st floor 97.71㎡ 2nd floor 74.52㎡ *Balcony 9.93㎡
Transportation JR Karuizawa Station 3.8km, 10 minutes by car, Shinano Railway Nakakaruizawa Station 2.3km, 6 minutes by car
Structure 2-story wooden frame +Airpass solar construction method
Land type Residential land
Use zone Class 1 low-rise residential exclusive zone (buffer zone)
Building coverage ratio 30% *As part of the site is a buffer zone, calculation must be done by apportioning the area.
Floor area ratio: 50% *Since part of the site is a buffer zone, calculation is required by apportioning the area.
Building approval number ー
Performance acquisition Long-term quality housing certification notification/design performance evaluation report/construction performance evaluation report
Equipment: Electricity, gas (individual propane), municipal water supply, septic tank
School district: Chubu Elementary School (2.1 km, 26 minutes walk), Karuizawa Junior High School (1.3 km, 13 minutes walk)
Others: No private road charges
Road Approximately 2.5m on the south side of Article 42, Paragraph 1, Road No. 2 (development road with a width of 6m)
Others Article 22 area of the Act,NaganoPrefectural Landscape Ordinance, Buffer Area(Karuizawa Town Nature Conservation Measures Outline)
Building setback road 5m, adjacent land 3m and 1/2 of building height
Current status Completed in January 2024 *Part of the turfing and planting work will be done from April onwards
Available move-in date: January 2024After the month, negotiable
Other necessary expenses: Water supply fee 132,000 yen, display/preservation registration fee,Fixed asset tax settlement money (starting date: April 1st)
Seller Forest Corporation Co., Ltd.
License number: Nagano Prefectural Governor (1) No. 5812
Information registration date October 29, 2022
Information update date January 22, 2024
Affiliated organization National Real Estate Transaction Guarantee Association















