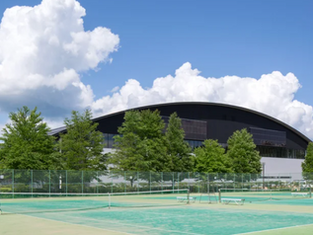 |  |  |  |  |  |
|---|---|---|---|---|---|
 |  |  |  |  |  |
 |  |
A mansion in Karuizawa where you can live with a view of Mt. Asama
``A relaxing and beautiful house with a sloped roof''
Shiozawa area
Karuizawa Shiozawa House
【Contract completed】Completion/delivery date September 2023end of month
≪Location≫
Live a life with the majestic Mt. Asama in your daily scenery! ! A stylish residence with an impressive, beautiful, sweeping roof reminiscent of the mountains of Shinshu will be created. Located on the south side of the bypass, with excellent access to Shiozawa and Kazakoshi, popular spots such as Lake Shiozawa and Kazakoshi Park can be easily accessed by bicycle! ! Convenient location, 8 minutes from JR Karuizawa Shinkansen Station, 5 minutes by car from the popular Tsuruya supermarket and Yukawa Furusato Park.
≪ Concept ≫
``People gather and every day becomes fun and lively, like a house party.''
From the kitchen to the living room, the Earthen floor salon, and the garden, we created a large space with as few walls as possible.
How about heading out to the spacious lawn garden, having a BBQ, or camping at home with your beloved family and dog?
≪ Equipment/Features ≫
Wood stove / Floor heating / Air conditioner (living room) / Use of natural materials (solid floor / Inner wall painted with diatomaceous earth) / 1st floor bedroom / Dirt floor salon / Atrium / 2nd floor free space (work space) / Walk-in closet / Face-to-face kitchen / IH cooking heater / Tableware Washer/dryer/Pantry/Shoes-in-closet/High-performance triple glass/Long-term quality housing/Housing design and construction performance evaluation certificate obtained/
≪ Facilities near this property ≫
Housing price for sale
99,000,000 yen
(tax included)
Floor plan
3LDK+S
Earthen floor salon
Site area
748.85㎡
226.52 tsubo
Building construction area
155.15㎡
46.93 tsubo

Kitchen
A dynamic and open LDK and dirt floor space created by solid beams and pillars. In addition, the Earthen floor salon leads to a spacious garden.

Dining
The dining table is integrated from the facing kitchen counter. While cooking, you can naturally have a lively conversation with your children or friends.
At the front of the kitchen, we created a bright and open cooking space with a large window that overlooks the entire garden.

Living
Spend a relaxing time in your living room, Earthen floor salon, or anywhere you like. It is a special place where people gather in a spacious space and share fun and excitement.

Living
The living space is designed with beautiful wood grain and a vertical lattice as an accent, creating a warm and relaxing living space.

Earthen Floor Salon
An open Earthen floor salon space. While enjoying the flickering flame of the wood stove, enjoy the night in Karuizawa with a drink.




































Property Description
Address: Shiozawa, Nagakura, Karuizawa-machi, Kitasaku-gun
Floor plan 3LDK + Earthen floor salon
Price: ー
Land area 748.85㎡ (226.52 tsubo)
Building area 155.15㎡ (46.93 tsubo) 1st floor 102.16㎡ 2nd floor 52.99㎡
Transportation JR Karuizawa Station 5.0km, 8 minutes by car, Shinano Railway Nakakaruizawa Station 3.2km, 7 minutes by car
Structure: 2-story wooden framework + Airpass solar construction method
Land type Residential land
Use zone Class 1 residential area
Building coverage ratio 60%
Floor area ratio 200%
Building approval number ー
Performance acquisition Long-term quality housing certification notification/design performance evaluation report/construction performance evaluation report
Preferential system Flat 35S [Interest rate A type] available, earthquake resistance grade discount applicable (fire insurance)
Facilities: Electricity, gas (individual propane), municipal water supply, public sewerage
School district: Chubu Elementary School (2.7km, 35 minutes walk), Karuizawa Junior High School (2.1km, 27 minutes walk)
Others: No private road charges
Road 26.24m to the south and 25.95m to the east of the Article 42 Paragraph 2 road (road width approximately 4.6m)
Others Article 22 area of the Act,Nagano Prefecture Landscape Ordinance, Residential Area(Karuizawa Town Nature Conservation Measures Outline)
Building setback Road 2m Adjacent land 1m
Current status: Under construction
Possible move-in period: After July 2023 Negotiable
Other necessary expenses: Water supply fee 132,000 yen, display/preservation registration fee, fixed asset tax settlement money (starting date: April 1st)
Seller Forest Corporation Co., Ltd.
License number: Nagano Prefectural Governor (1) No. 5812
Information registration date: July 6, 2022
Information update date: November 19, 2023
Affiliated organization National Real Estate Transaction Guarantee Association


